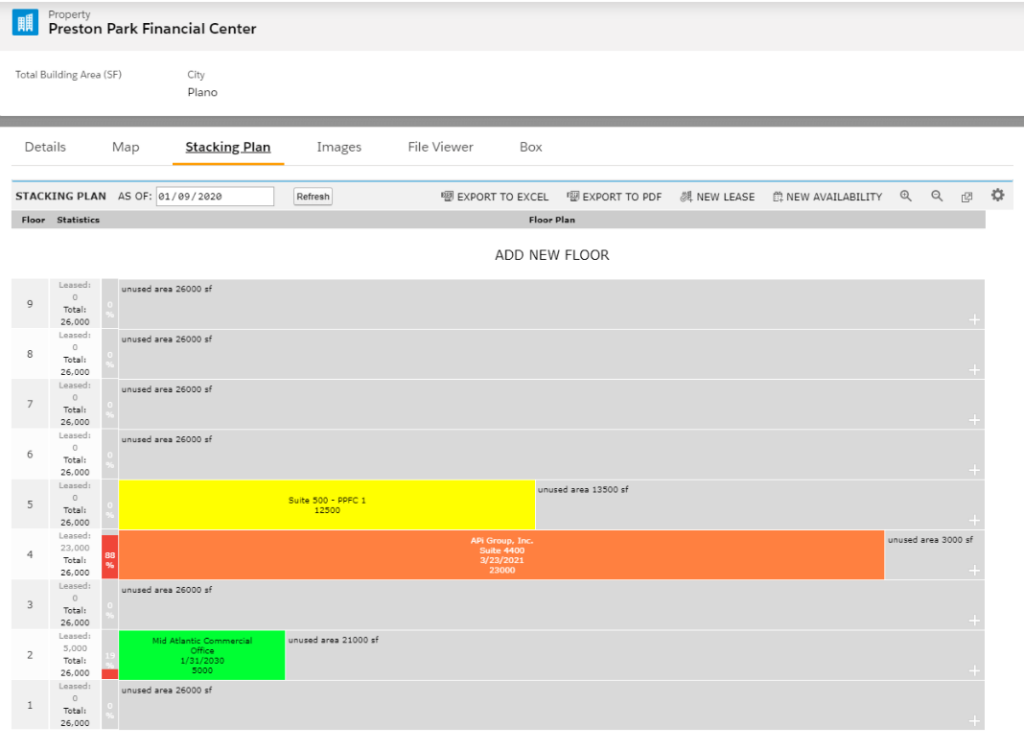We offer advanced software development and software integration services for brokers and agents that require to regularly create real estate floor plans, site plans, and commercial floor plans. Our team has been helping industry professionals with their floor plan needs for 10+ years.






Benefits of Using Floor Plan Software in Your Brokerage
By implementing floor plan software, you can:


Track Leases and Availabilities
By implementing such software, you’ll get a better representation of available spaces, be able to track lease expirations, and find new tenants. Once set up, the system automatically updates stacking plans when you or your team add new leases, change availability, or edit records.


Ensure Accuracy Across Platforms
Our team can integrate floor plan software with your current system, so you can instantly update your interactive site plans, floor plans, and stacking plans and maintain accuracy across property websites, brochures, or OMs when a status of the property, changes.


Save Time Updating Information
With an integrated floor plan or site plan software within a single system, brokers save hours updating materials and data every time an available space, house, or commercial property goes under contract, or they need to edit its information.
Manual update remains, but can be reduced greatly.


Increase the Open Rate of Property Listings
81% of home buyers say they are more likely to view a home if the listing includes a floor plan they like. 70% rate floor plans as being a “very useful” feature.


Easily Create Site Plans
Brokers and agents can easily add existing lease space data and surrounding company labels to their plans in a few simple clicks so prospective lessees have a panoramic view of the space and its occupants.


Reduce Licensing Costs
Implementing custom floor plan software is cheaper than paying for annual licenses for a ready-made tool. You don’t overpay for unnecessary functionality but include exactly what you need.
Create Commercial Property and Real Estate Plans Easily
Talk to our managers to discuss integration of custom stacking plan or floor plan solutions with your current system.
Floor Plan Software Development Services We Deliver to Real Estate Agents and CRE Brokerage
Integration with Salesforce
Integration with MarketSpace
Integration with Composer Online
Stacking plan software integration
Integration with third-party apps
Our Technology Stack




Our Experience in Floor and Stacking Plan Software Development
Over 10 years ago, our team started developing stacking plan software inside our core product – AscendixRE CRM. A stacking plan within AscendixRE, the commercial real estate CRM, was designed as an integral feature of modern commercial real estate CRMs. By implementing it, brokers can create stacking plans for any property in the system to track availabilities, leases of vacant spaces in particular commercial buildings, etc.
During the next few years, we expanded our services and started to offer integration services of site plans, floor plan software for real estate agents, industrial floor plans, and more.
Today, our team of business analysts, software developers, and QA developers brings this knowledge to the table to deliver state-of-the-art floor plan, site plan, stacking plan, and commercial floor plan software development to our clients across the globe.
FAQs
What is the Purpose of Floor Plan Software?
Floor plan software illustrates the location of walls, windows, bathroom, fixtures, doors, kitchen, etc. It’s a great way of visualizing how a space will look. Architects, builders, and real estate agents use floor plan software to design and showcase floor plan concepts for their clients.

Example of Floor Plan
What is the Purpose of Stacking Plan Software?
Stacking plan software aims to provide brokers with a complete picture of all tenants and vacant spaces ready for lease or sale within the particular commercial building. It also contains information about the square footage occupied, lease expiration, occupancy/vacancy rate, and more.

Example of Stacking Plan in AscendixRE CRM
What is the Purpose of Site Plan Software?
Site plan software generates documents used as readable maps of a site and properties and its schema. Such site plans include a schematic representation of all property features (pools, gardens, driveways) and locations of any structures built on the property.

Example of Site Plan
Tell Us About Your Project
Contact Info
Ascendix Corporate Office
12222 Merit Drive Suite 1550
Dallas, Texas 75251